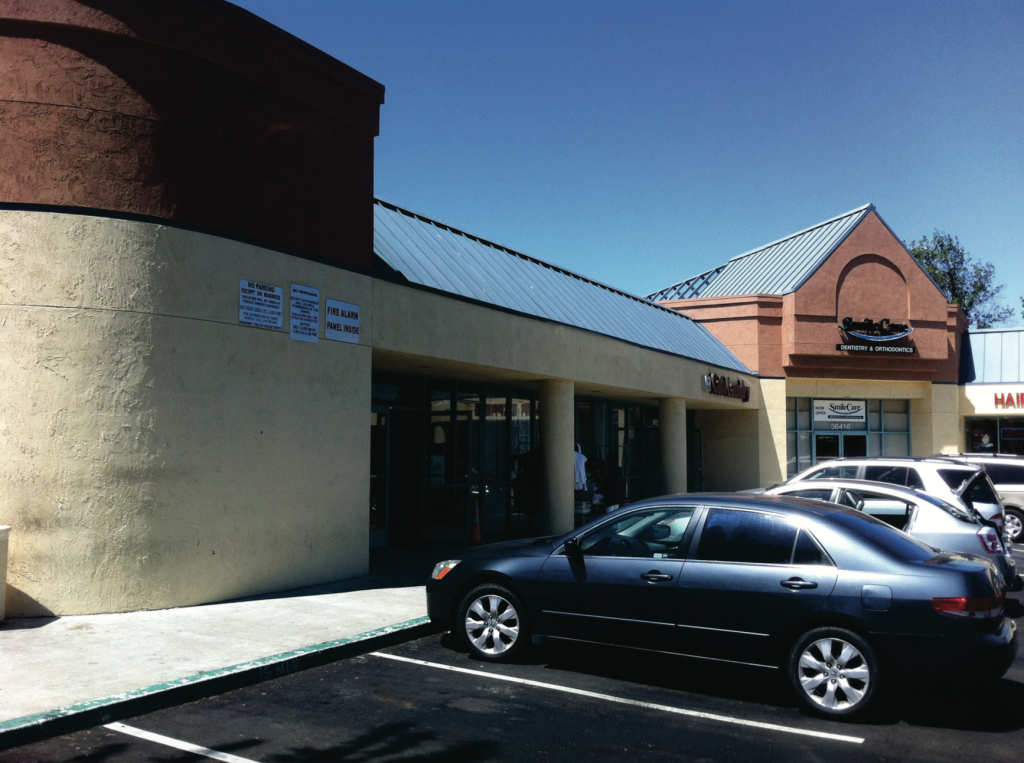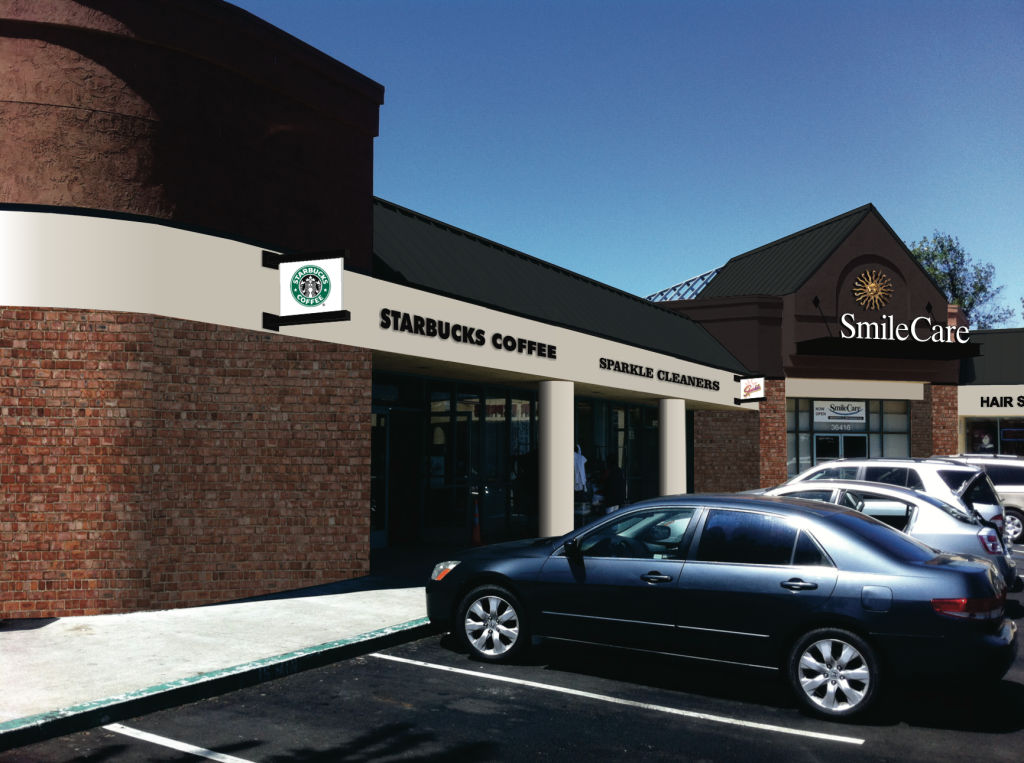Business Exec’s, Developers, Architects & Designers
With our photo & elevation rendering services we can take .PDF Architectural Elevations and bring them to life. We can take your 2D elevations; and design color palettes, materials, paint schemes, wall treatments, roofing materials, woodwork, full callouts, callout supplier locations for materials, bring in true natural elements like trees, shrubs, stonework, brickwork, pergola elements, etc. and give the builders a true understanding of the clients wishes from the beginning of the project. This will stop the constant delays and change orders that typically happen with an indecisive client and a persnickety builder.
Every contractor & builder will build to his or her “comfort zone” of talents, and never expand their services if they are not forced to. Only a quality designer or architect that pushes them for more, will be able to expand them. But giving a contractor a “True Vision” of the project from day one, and he/she can see the materials used, know where to purchase them, how to bid correctly and easier for his purchasing department to order, this is what the Coulthard Identity Group can do. We can give them a visual understanding of how it will look in the end and allow the contractor to see 10 steps ahead and understand any pitfalls he may encounter along the way.
Sometimes just a single elevation that explains the designers or architects concept is enough to seal the deal with the client & the contractor, and get the project moving in the right direction.
Alder Plaza, Fremont, CA – Before
Alder Plaza, Fremont, CA – Photo Rendering – After


